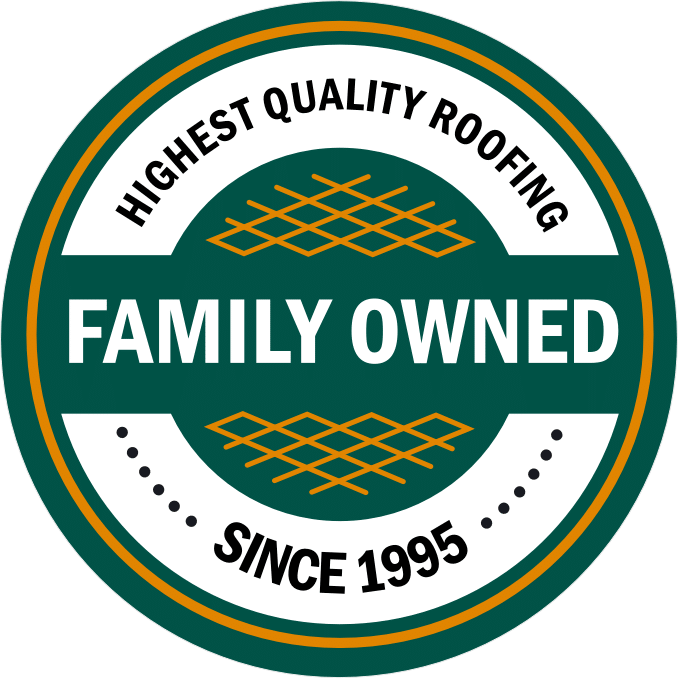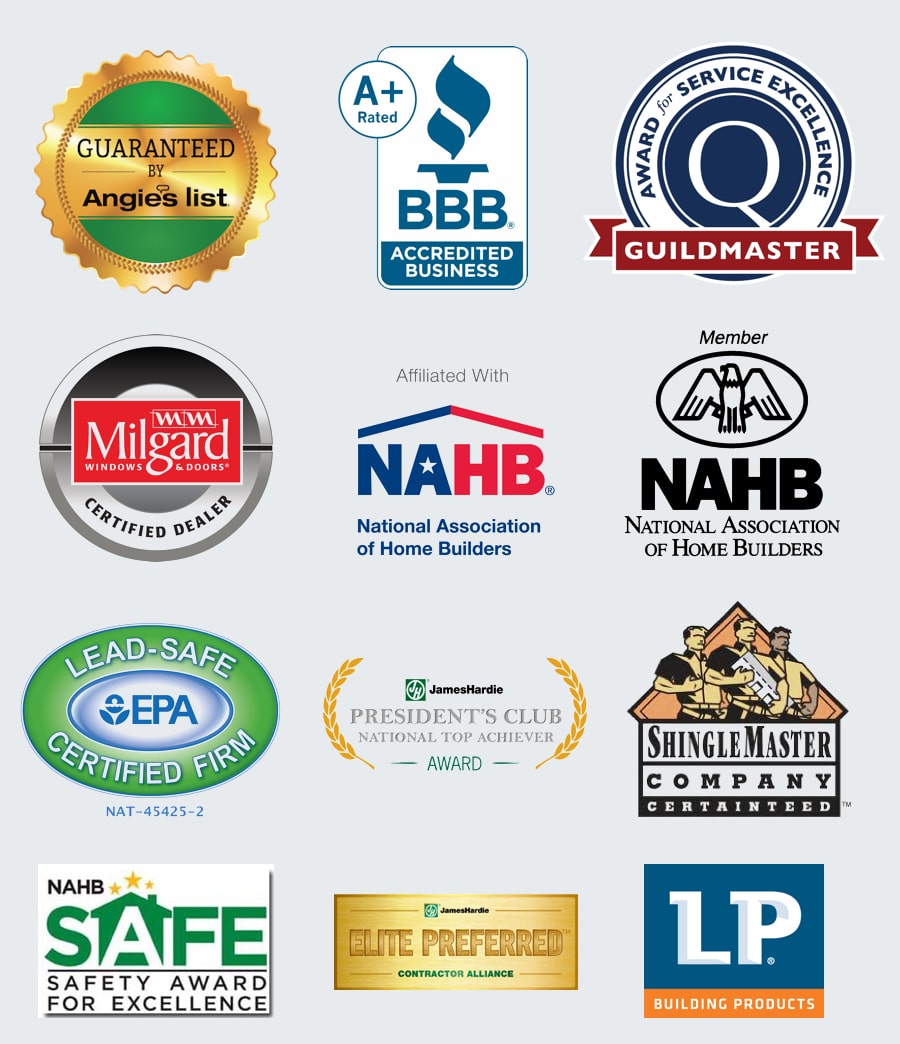
HOW TO SPEAK SIDING
STYLES
Here are a few common terms that relate to plank designs of siding
- Lap— An overlapping portion of the siding, this is where one siding board lies over another. Utilizing this style creates lap siding, where boards are laid atop one another to create dimension and allow for expansion.
- Tongue and Groove— A predesigned interlocking system where a tongue on one end of the plank slides into the groove of a separate plank to fasten them.
- Batten— A thin board that covers the seam between two vertical siding planks. This is used to create the board and batten design.
- Shingle— A small, rectangular wood piece that typically has one thicker side for layering.
- Shake— Shakes are similar to shingles, as rectangular cut wood, but they have a more textured face.
PARTS
Contractors may ask questions about your preferences for the various portions of the siding itself.
- Face— The portion of the siding that faces outward after installation. This is the visibly seen side of siding.
- Starter Strip— A siding accessory that is attached to the bottom of your exterior wall to secure the first siding panel into place.
- Buttlock— The lower portion of the siding that is used to secure the siding panels together.
- Miter Joint— The area where two planks or pieces of trim are cut to fit together at a 90-degree angle.
- Caulking— A secondary sealing material that is used on joints to waterproof the siding.
- Gauge— This term refers to a material’s thickness, essentially the depth of the siding material.
- Exposure— A siding plank’s width.
- Weep Holes— Intentional holes or cuts in the siding created for moisture to escape.
- Nailing Hem— The portion of the siding where nailing holes are situated. This keeps siding from being nailed just anywhere and designates a space for nailing to avoid issues with the siding.
- Course— Courses will be either vertical or horizontal, depending on the way the siding is running. It is a single row of siding spanning the entire width of the wall.
- Corner Trim— Somewhat self-explanatory, corner trim is the trim piece used to cover the connecting joints on the side of the home. It is classified into inside corner trim, which bends inward to connect seams, and outside trim, which caps outer corners.
OTHER TERMS
To understand the gamut of siding elements, here are a few terms to know.
- Backer Board (Sheathing)— A flat piece of plywood that has been nailed into the studs of your home to create a flat surface for the siding to be nailed into.
- Underlayment— A material laid over the backer board and under the siding to provide protection from moisture.
- Channel— This term refers to the area where trim is positioned (decorative or corner trim) as well as a term for the trim itself. There are different types of channels, which will be named after the letters they resemble.
- Frieze— Typically decorative trim that covers the seam between the siding and the soffit.
- Soffit— The material that covers the exposed underside of a roof. This typically extends from the roof’s eaves to the siding. It is used to ventilate the attic and add visual appeal.
- Wind Load— An indication or measurement of a siding’s ability to withstand high winds.

